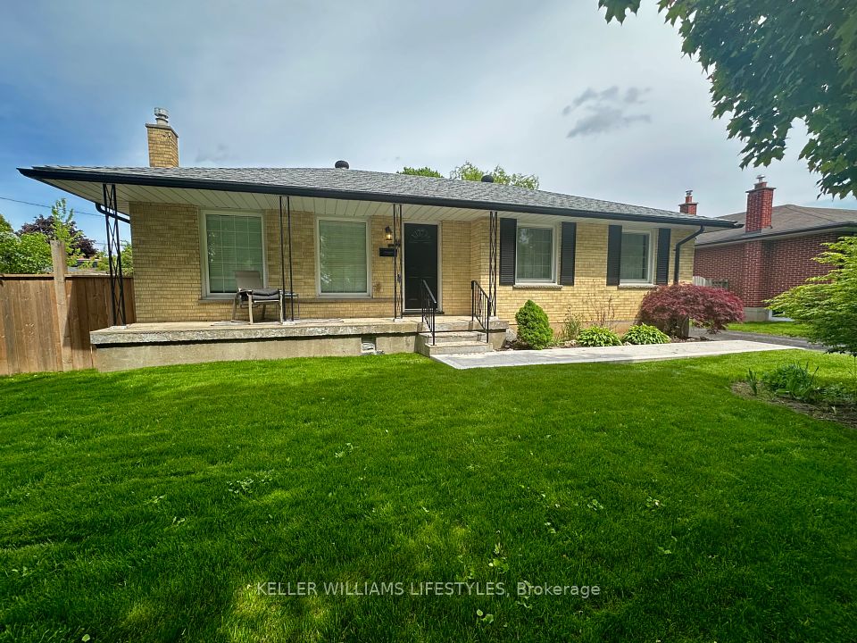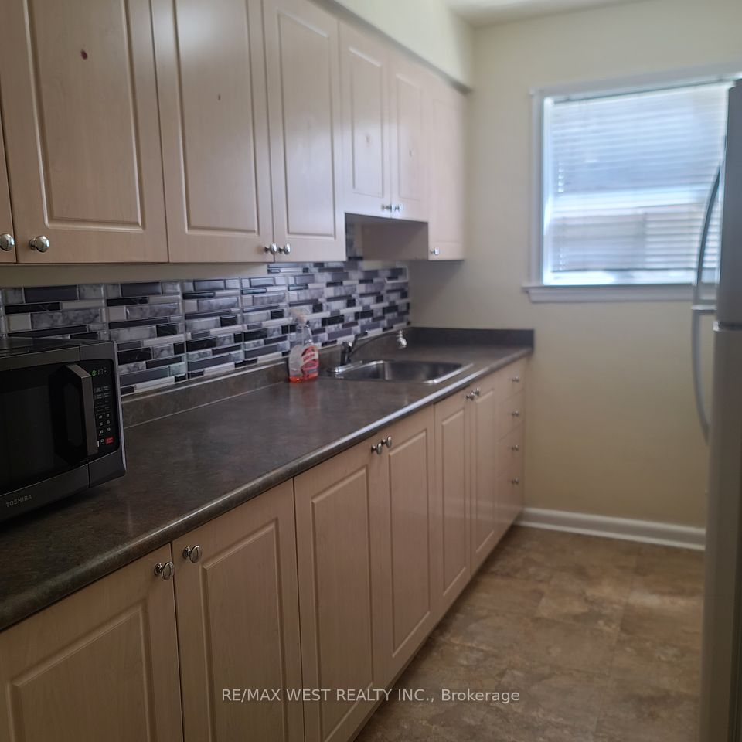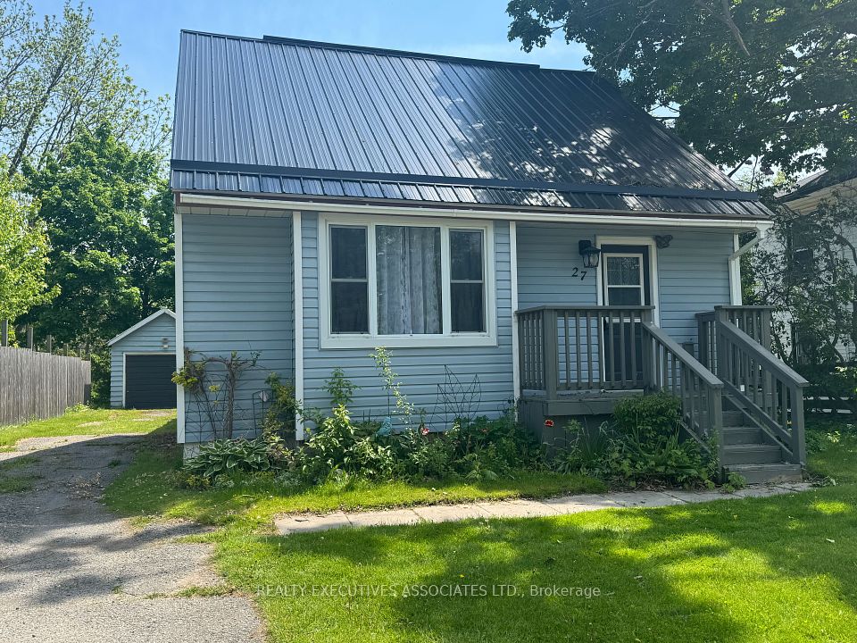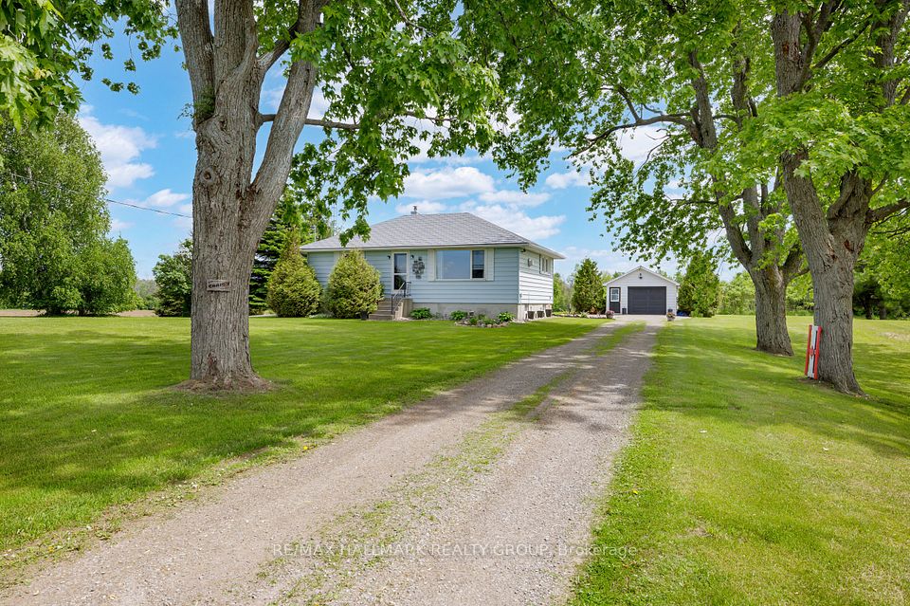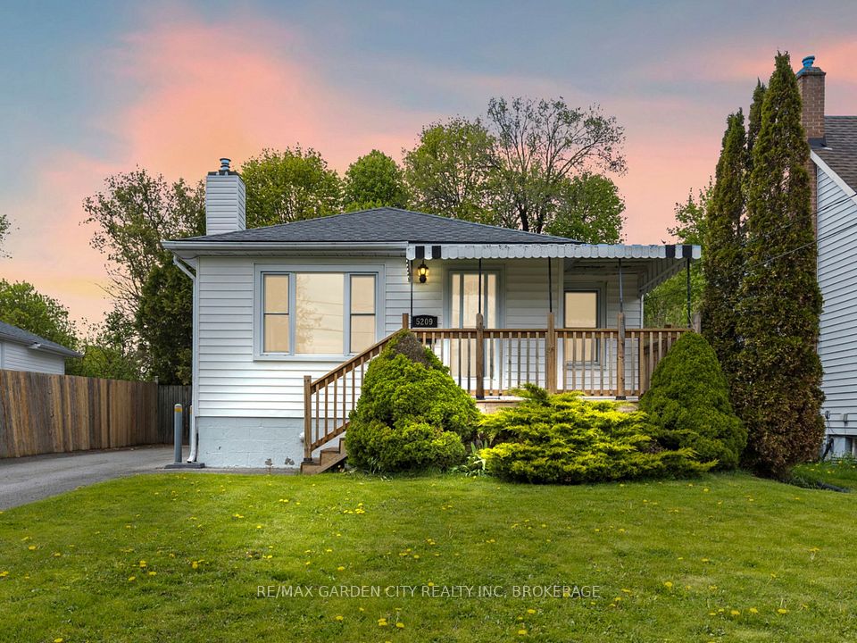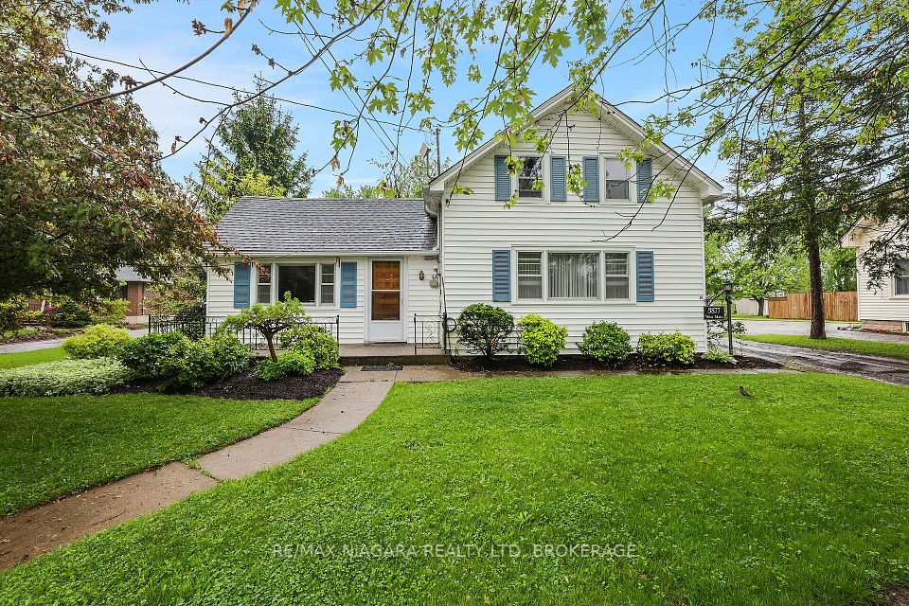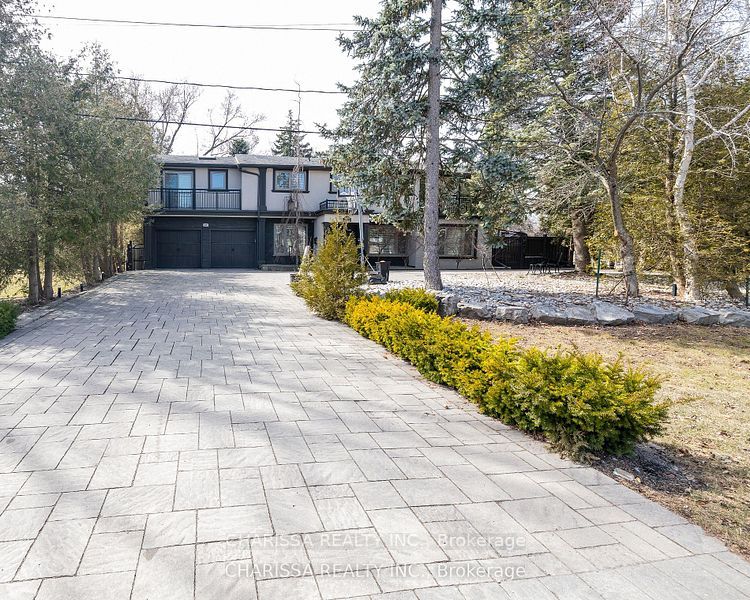$2,100
1661 Mount Albert Road, East Gwillimbury, ON L0G 1V0
Property Description
Property type
Detached
Lot size
< .50
Style
Bungaloft
Approx. Area
< 700 Sqft
Room Information
| Room Type | Dimension (length x width) | Features | Level |
|---|---|---|---|
| Bedroom 5 | 3.9 x 3.2 m | Walk-In Closet(s), Laminate, Above Grade Window | Basement |
| Bedroom | 3.6 x 3.2 m | B/I Closet, Above Grade Window, Laminate | Basement |
| Bathroom | 2.6 x 2.4 m | 3 Pc Bath, Separate Shower, B/I Vanity | Basement |
| Kitchen | 3.8 x 3 m | B/I Range, Breakfast Area, Pantry | Basement |
About 1661 Mount Albert Road
This newly renovated 2-bedroom and 1-bathroom unit features an airy, open floor plan and modern design.Natural light floods the spacious living areas, seamlessly connecting the living room and kitchen with ample cabinetry. Enjoy the sturdy laminate flooring throughout the unit. Separate entrance basement leads you outside to a beautifully landscaped yard, perfect for outdoor entertaining. With two driveway parking spaces, convenience is at your doorstep. Located near top-rated schools, parks, shopping, and dining, thisunit offers the perfect blend of style, comfort, and convenience.
Home Overview
Last updated
May 9
Virtual tour
None
Basement information
Finished with Walk-Out, Separate Entrance
Building size
--
Status
In-Active
Property sub type
Detached
Maintenance fee
$N/A
Year built
--
Additional Details
Price Comparison
Location

Angela Yang
Sales Representative, ANCHOR NEW HOMES INC.
Some information about this property - Mount Albert Road

Book a Showing
Tour this home with Angela
I agree to receive marketing and customer service calls and text messages from Condomonk. Consent is not a condition of purchase. Msg/data rates may apply. Msg frequency varies. Reply STOP to unsubscribe. Privacy Policy & Terms of Service.






